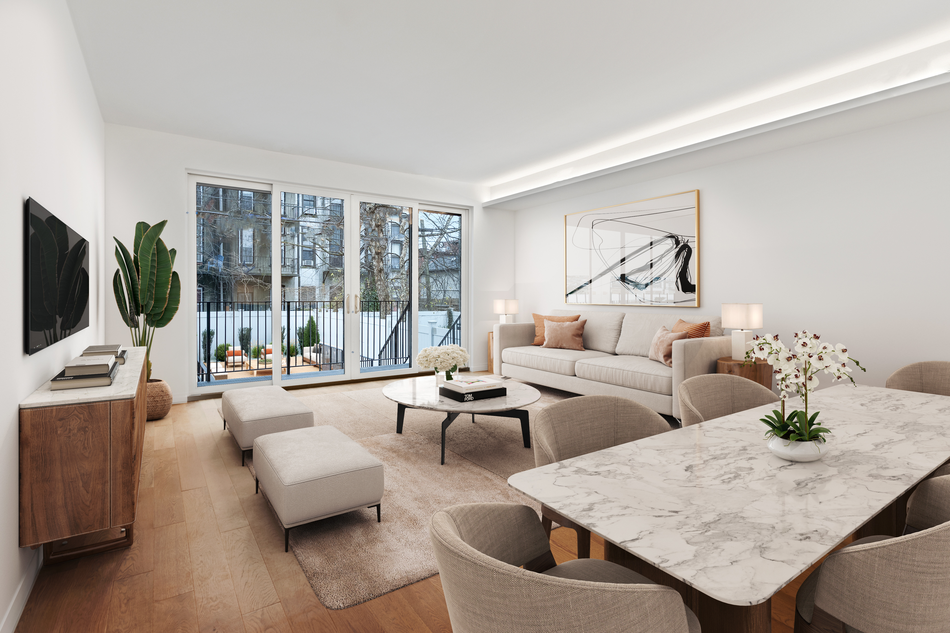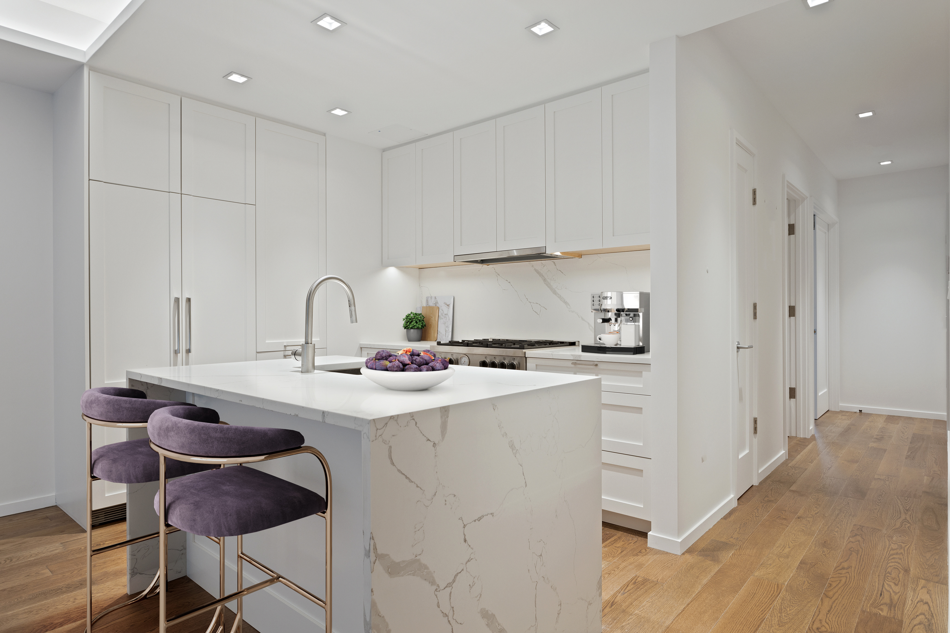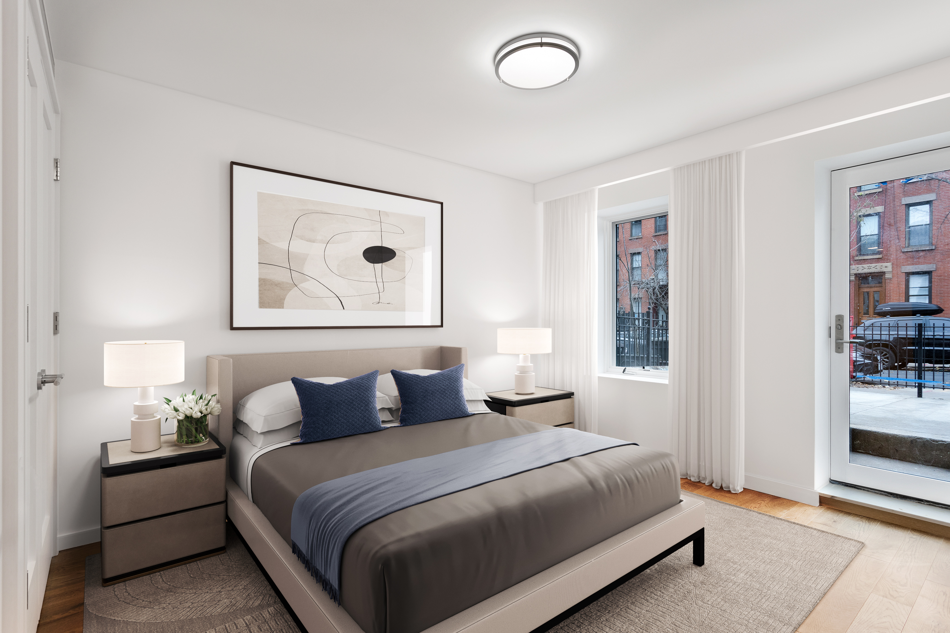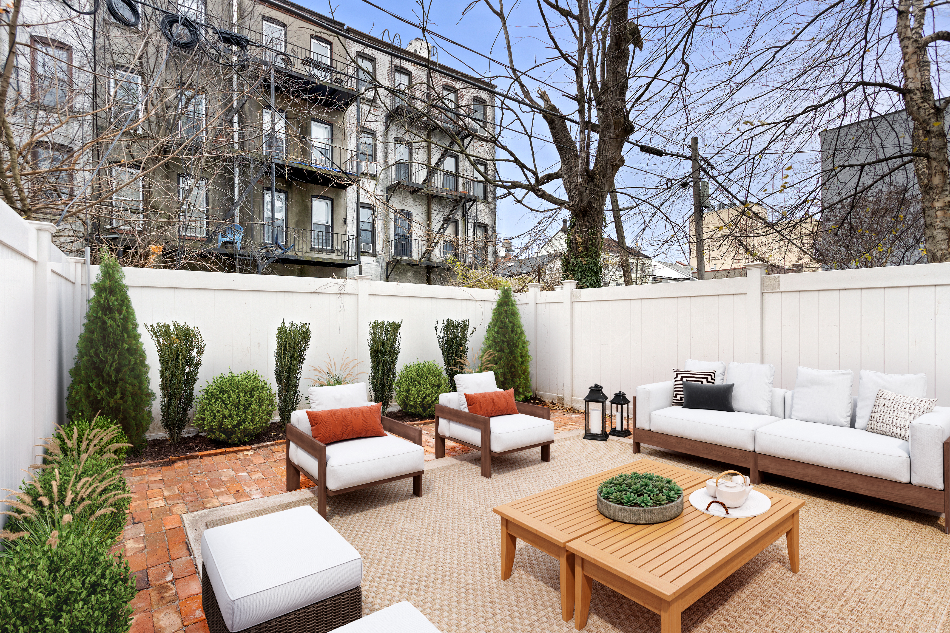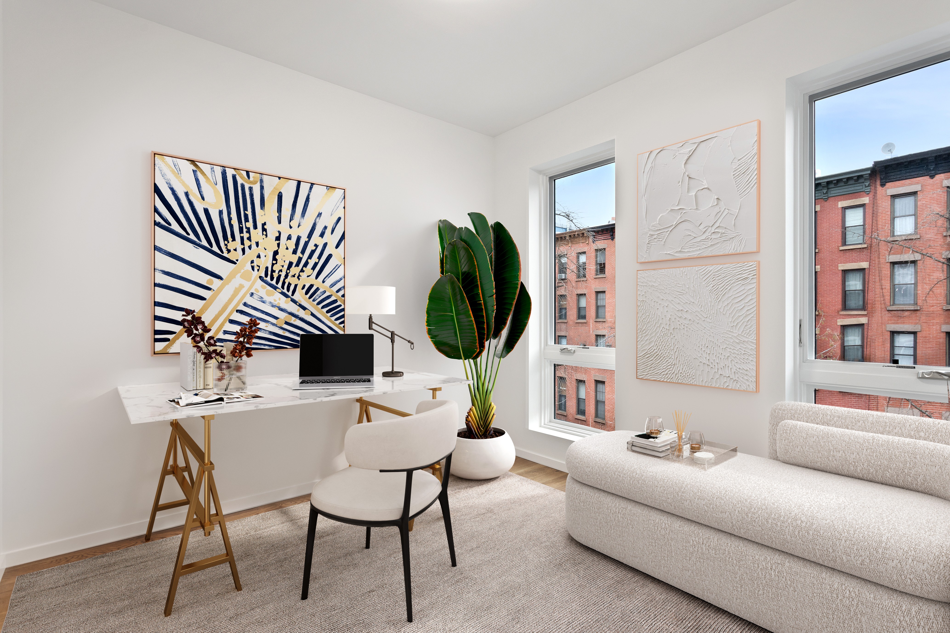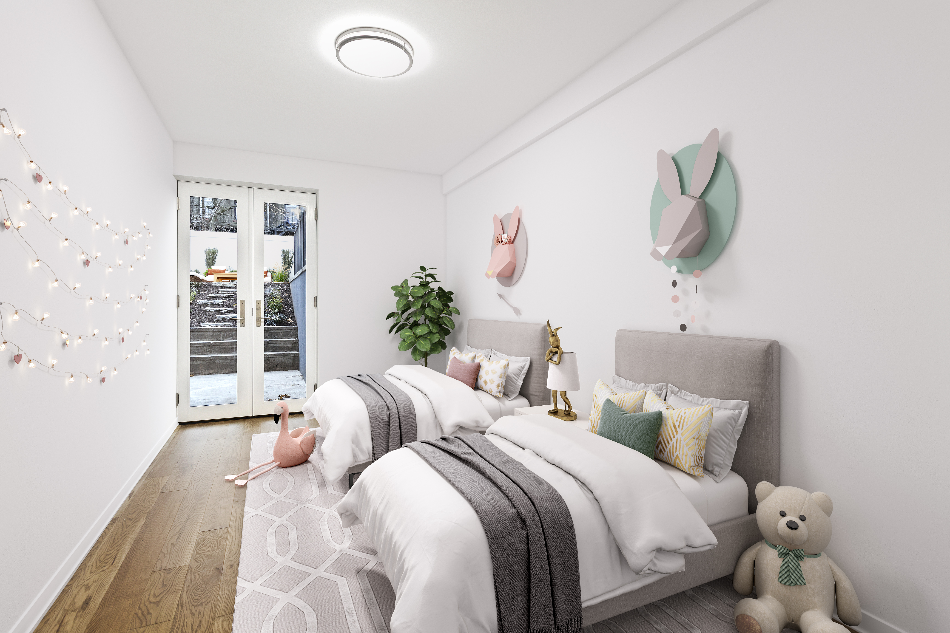390 12th Street
Brooklyn
This project for the adaptive reuse of the existing 2,600 square feet 3-story into a 4 story 2 duplex condominium of 3,800 SF with a rear yard and roof terrace. The project required major structural modifications to turn the existing shell into a masonry structure. The design included entirely new building system upgrades and condominium plan. MA/D provided site selection development analysis, financing, all architectural design and interior design services, MEP and Structural engineering consultant coordination and NYC Building Department filing, NYC Department of Finance filings and approvals.

